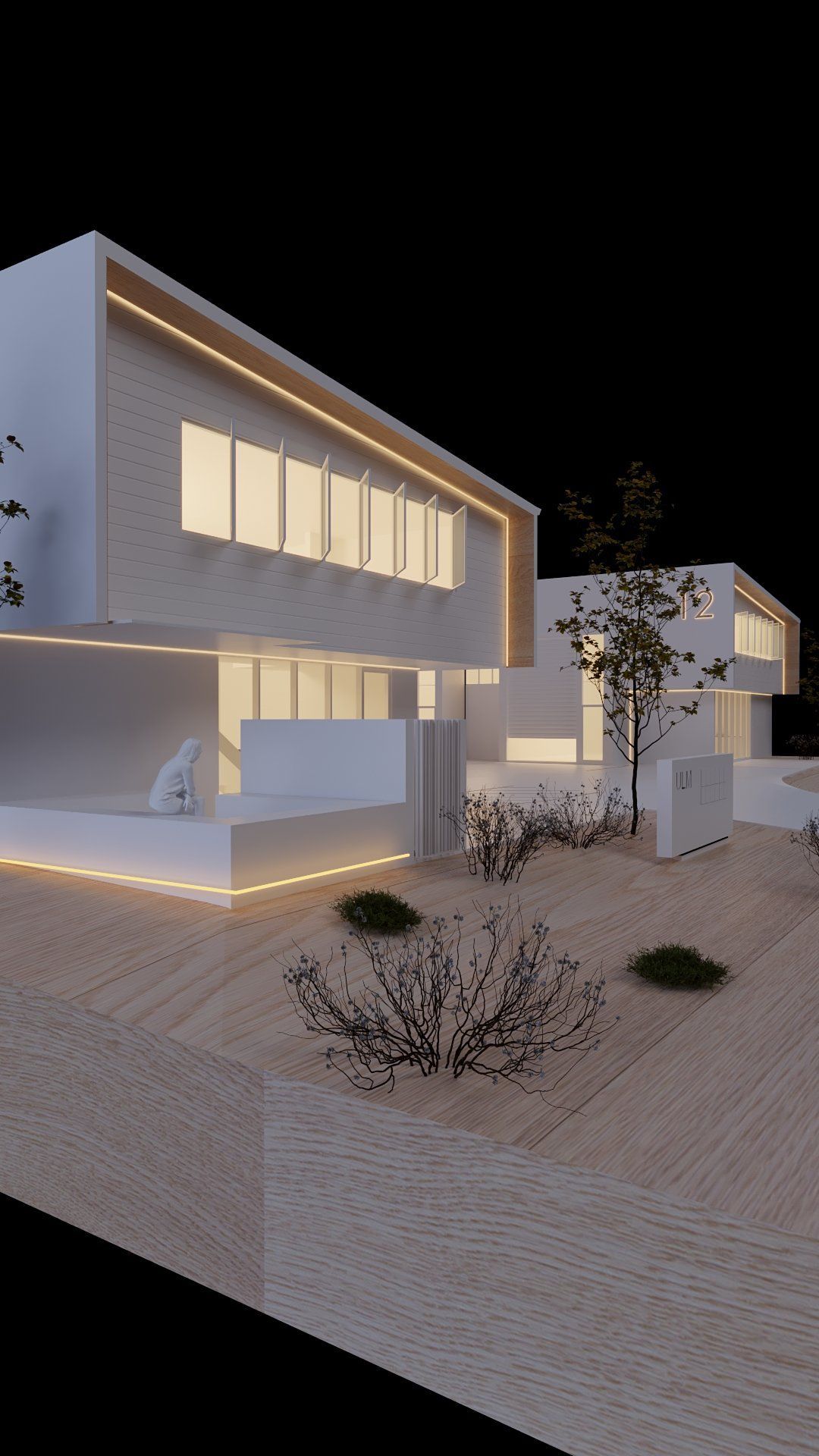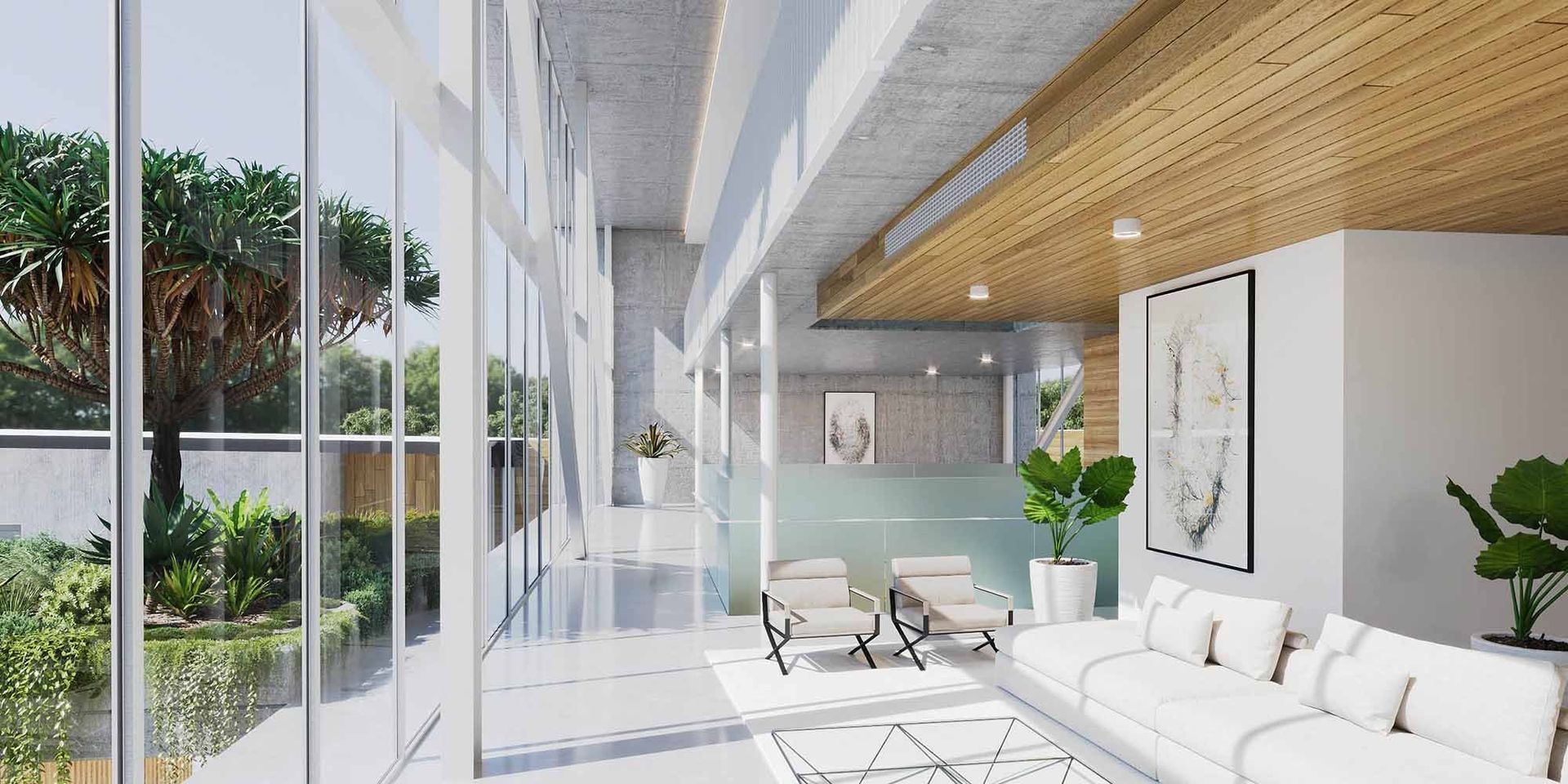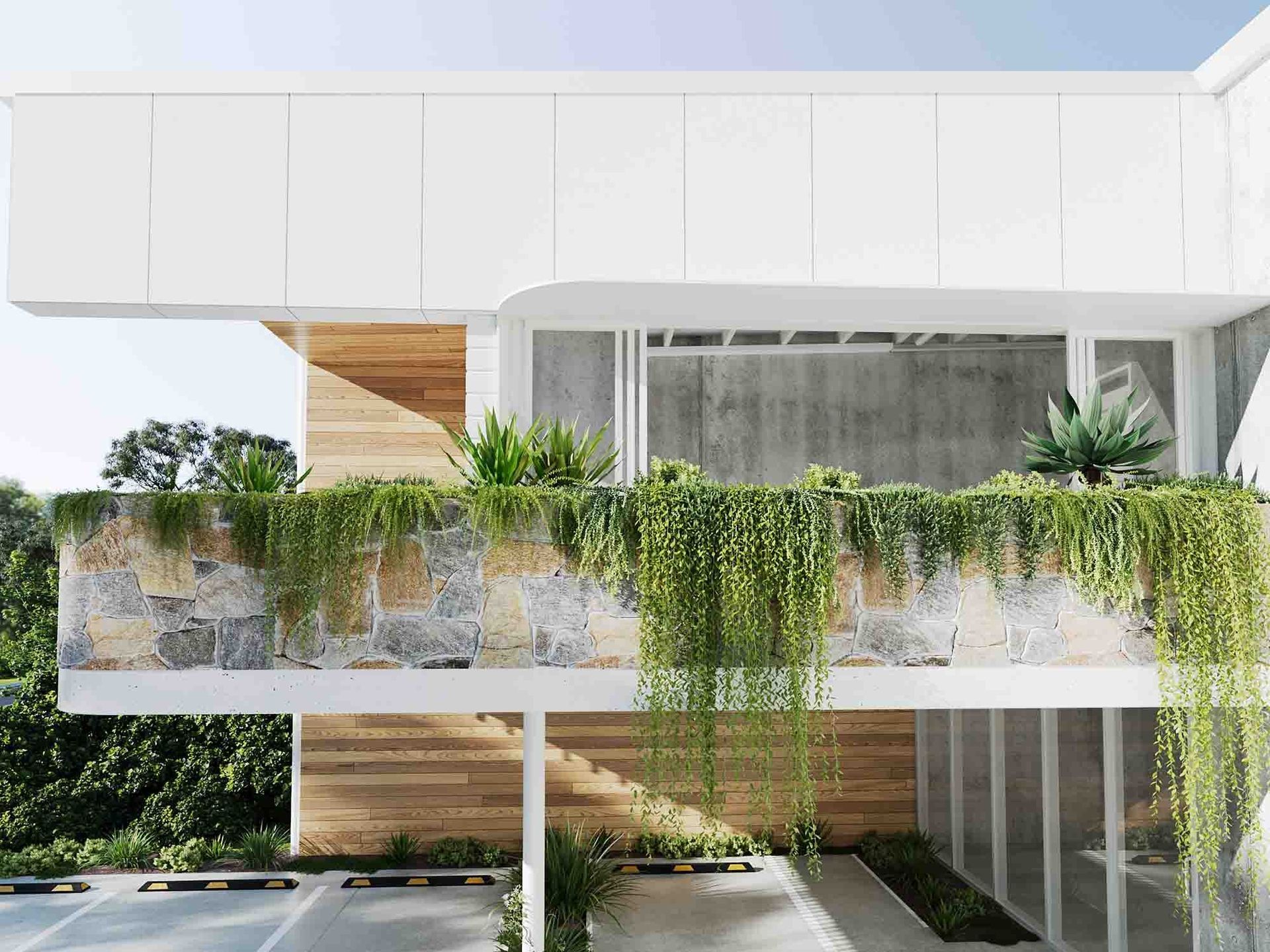-
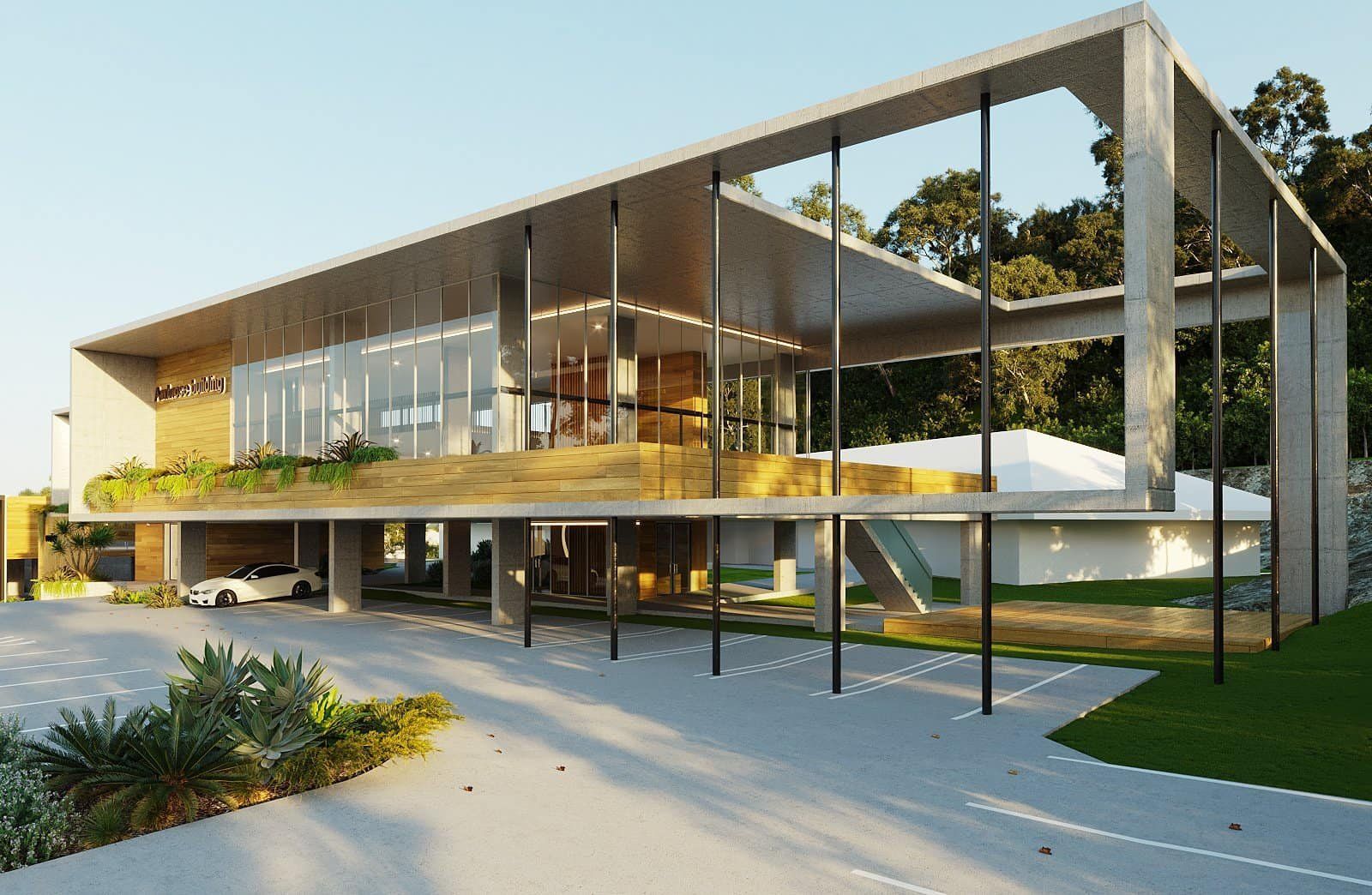 Write your caption hereButton
Write your caption hereButton 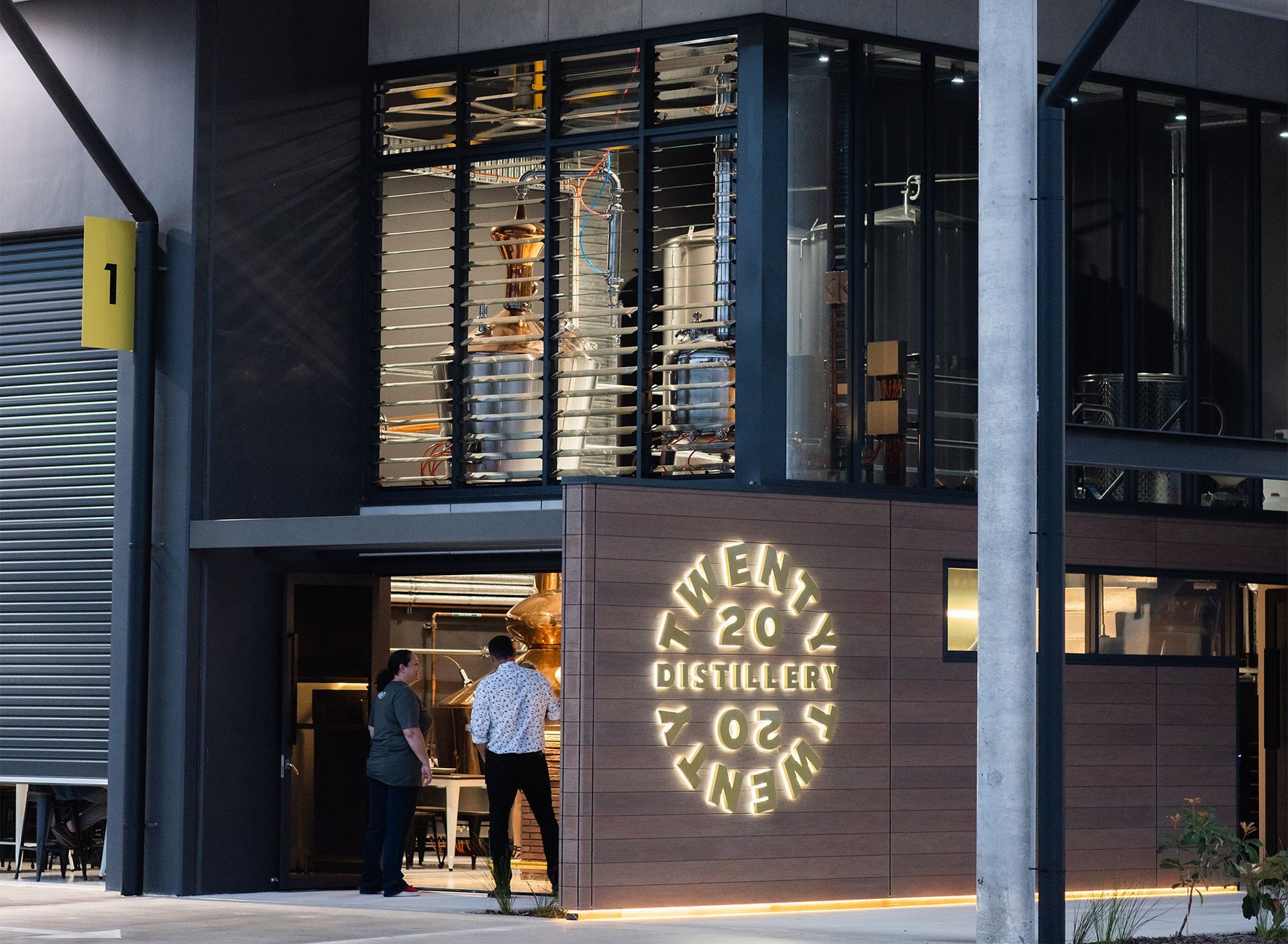
Slide title
Write your caption hereButton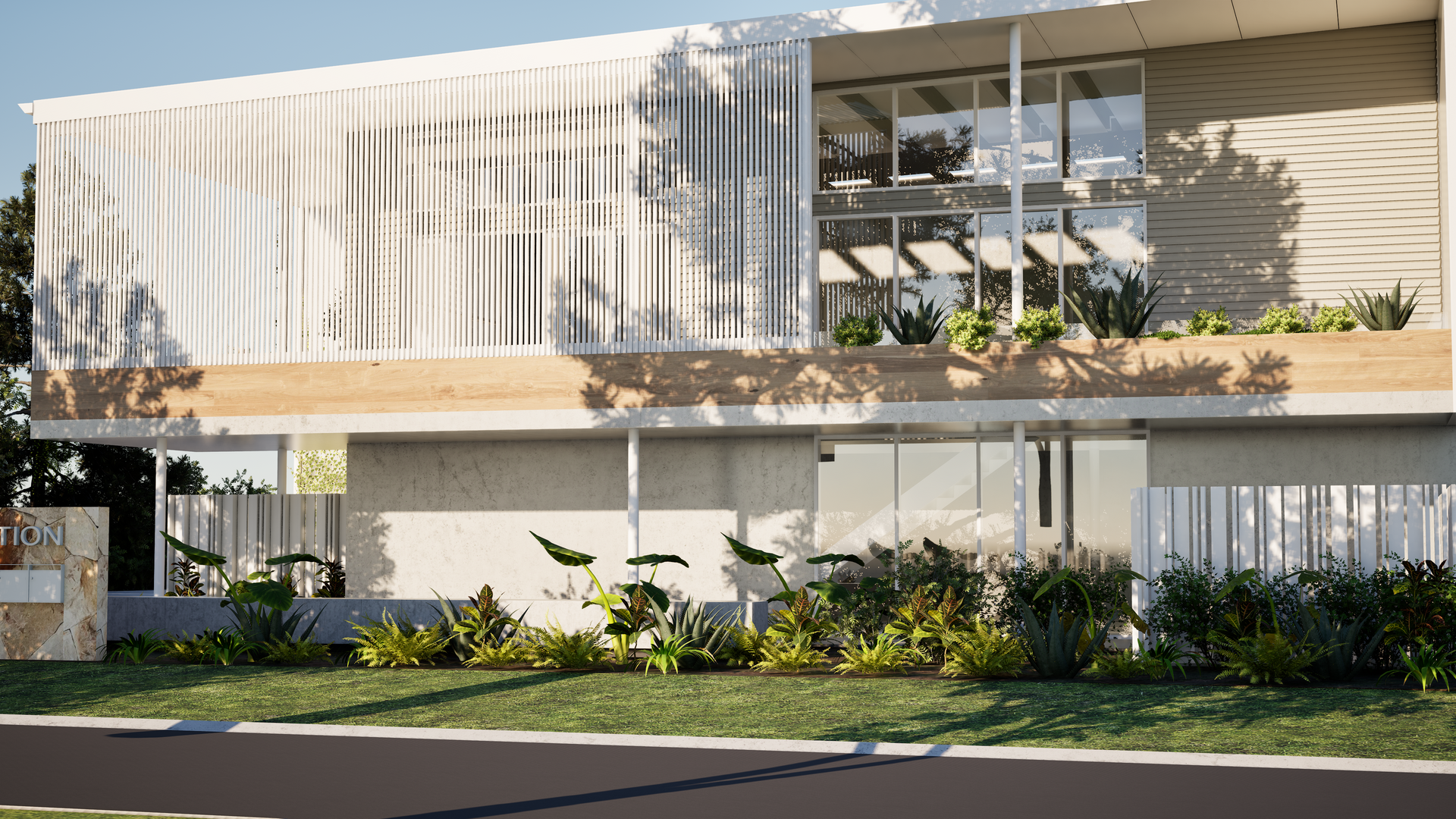
Slide title
Write your caption hereButton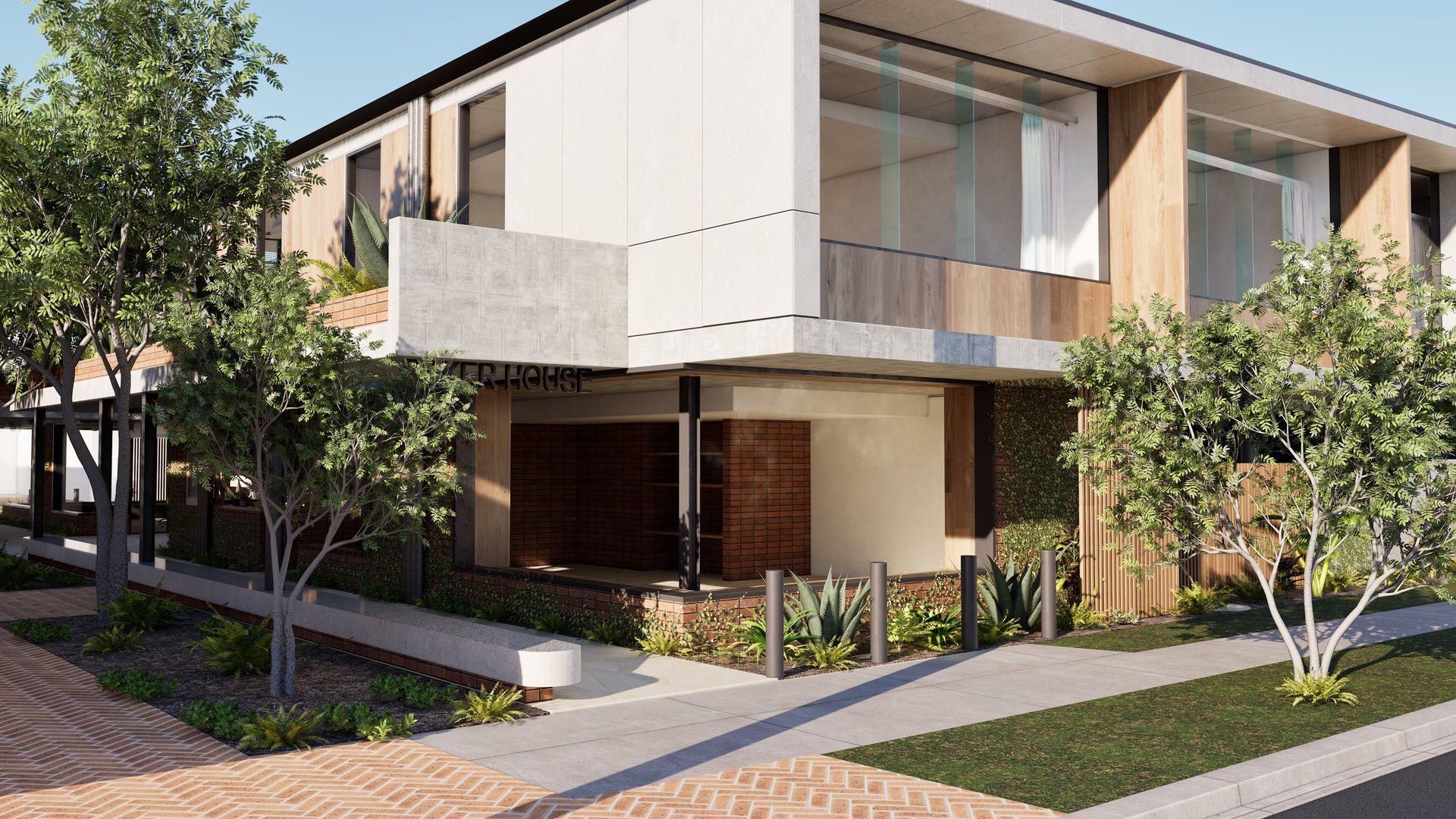
Slide title
Write your caption hereButton
Slide title
Write your caption hereButton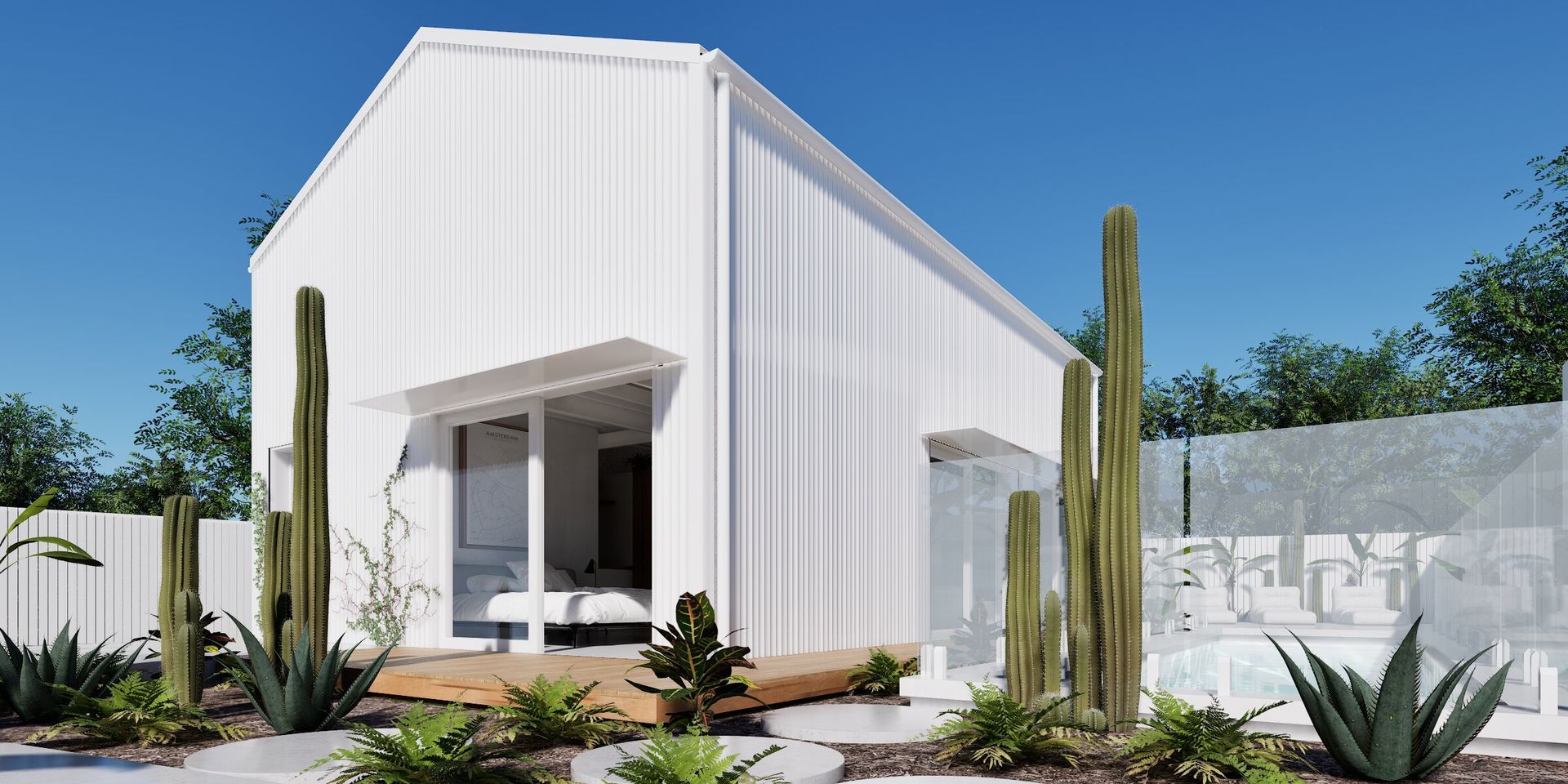
Slide title
Write your caption hereButton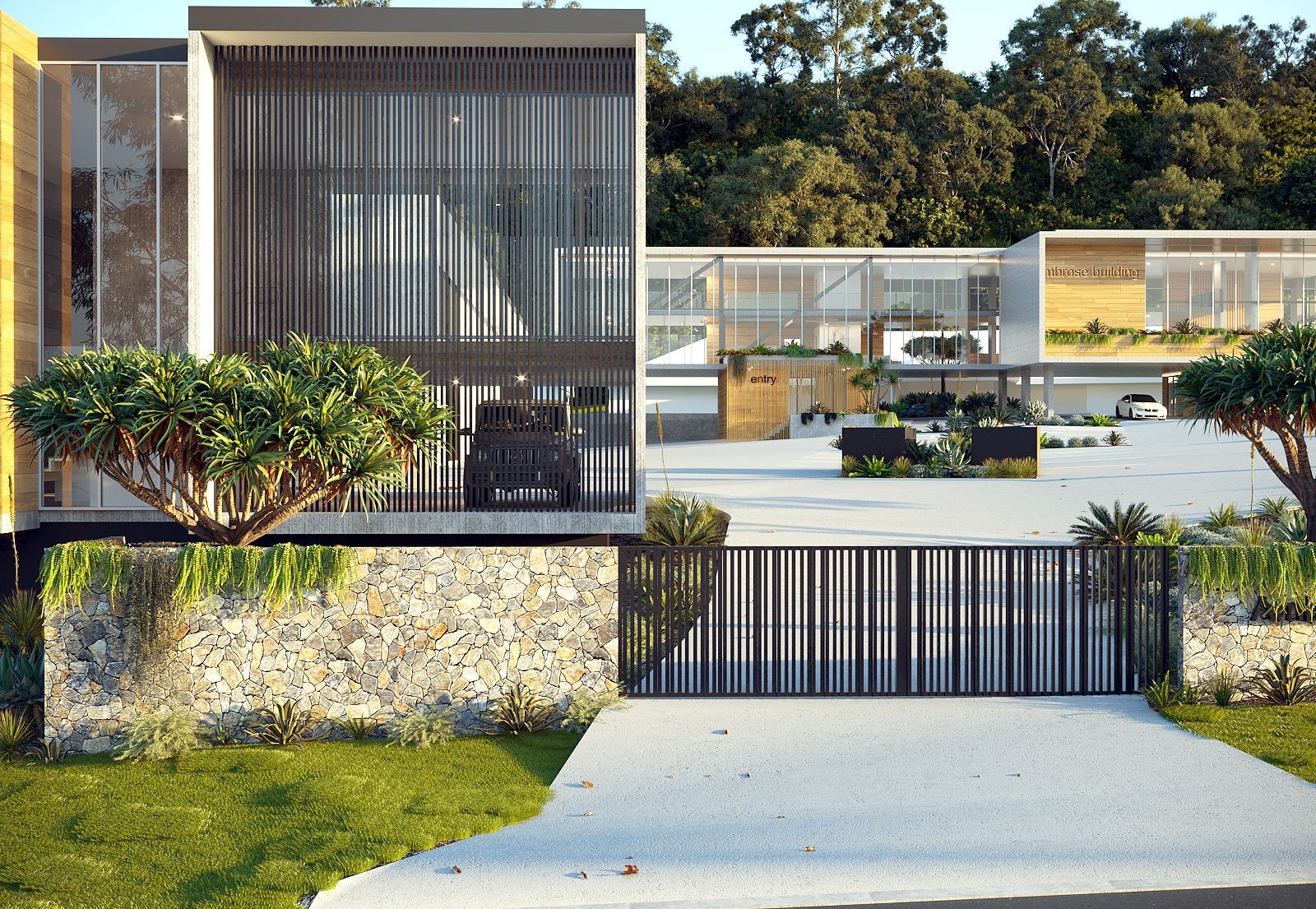
Slide title
Write your caption hereButton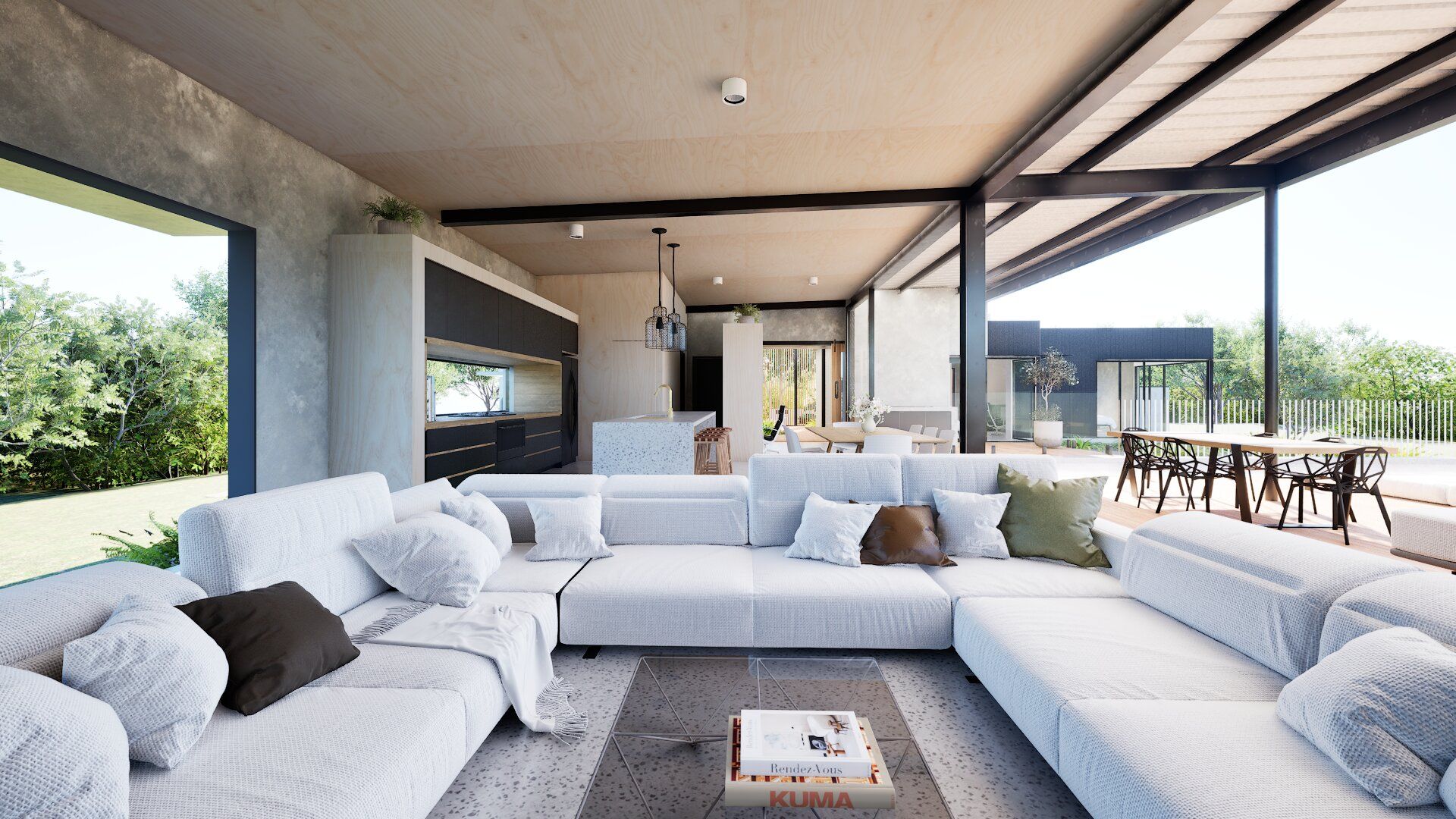
Slide title
Write your caption hereButton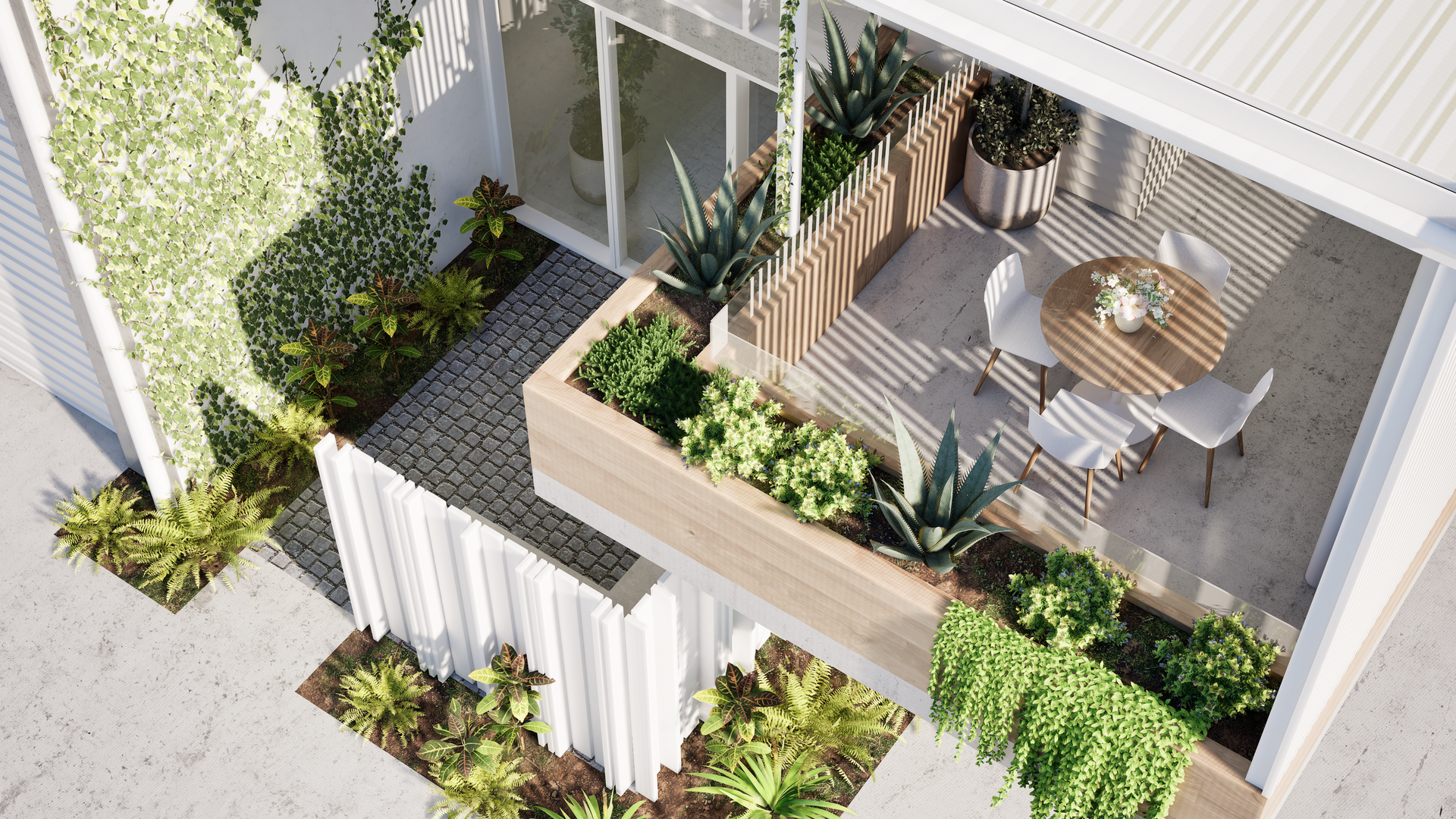
Slide title
Write your caption hereButton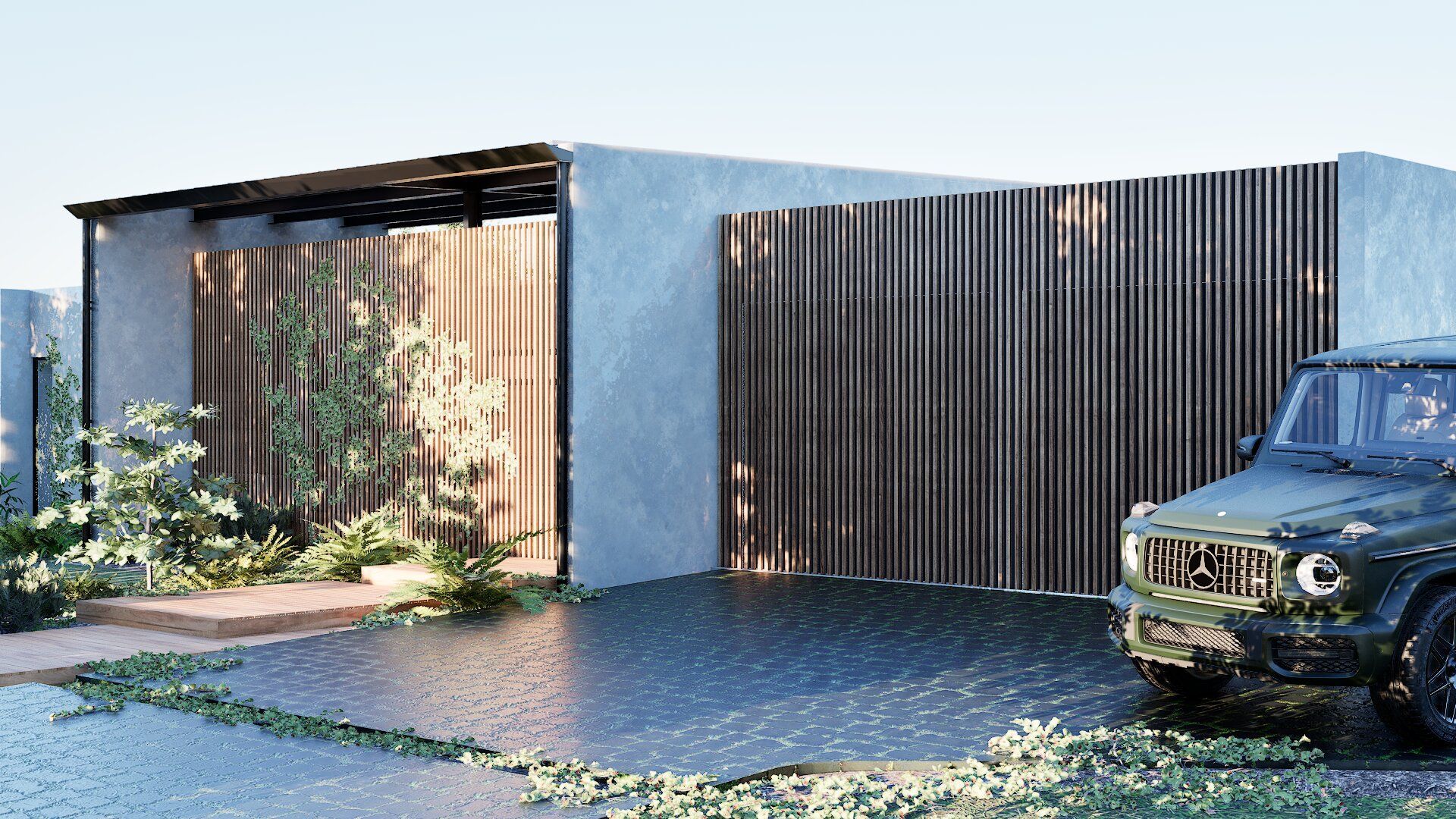
Slide title
Write your caption hereButton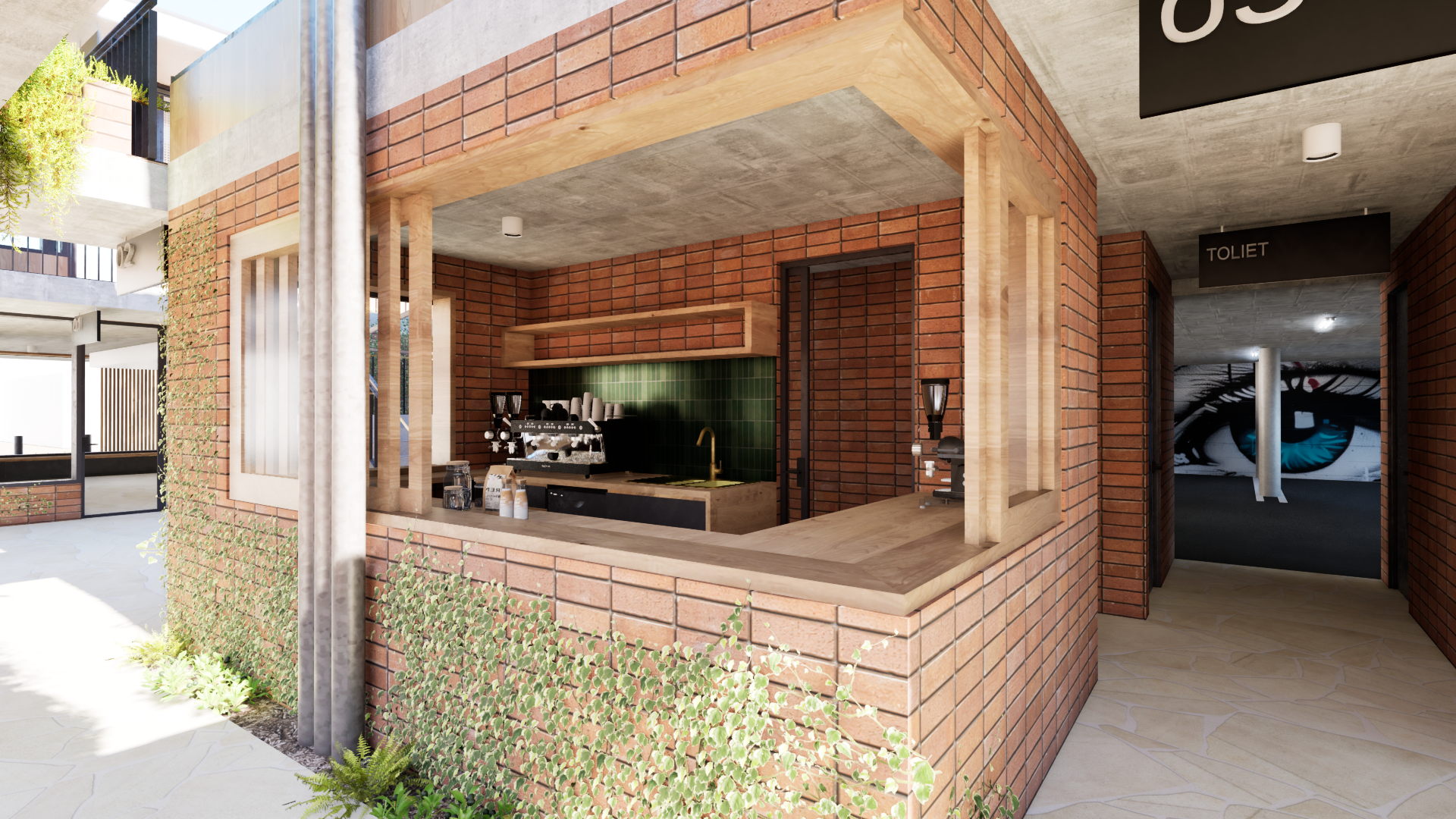
Slide title
Write your caption hereButton
Slide title
Write your caption hereButton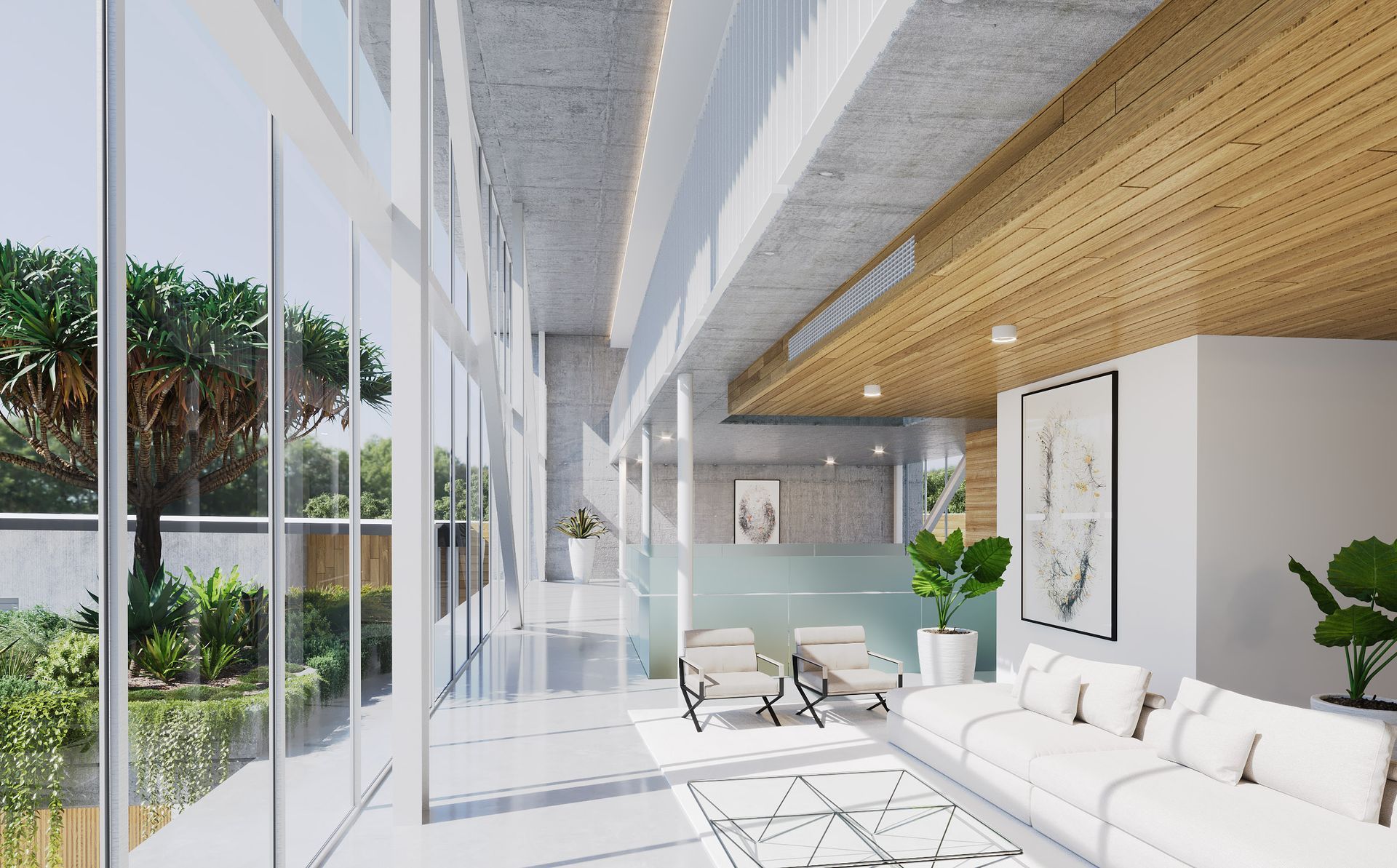
Slide title
Write your caption hereButton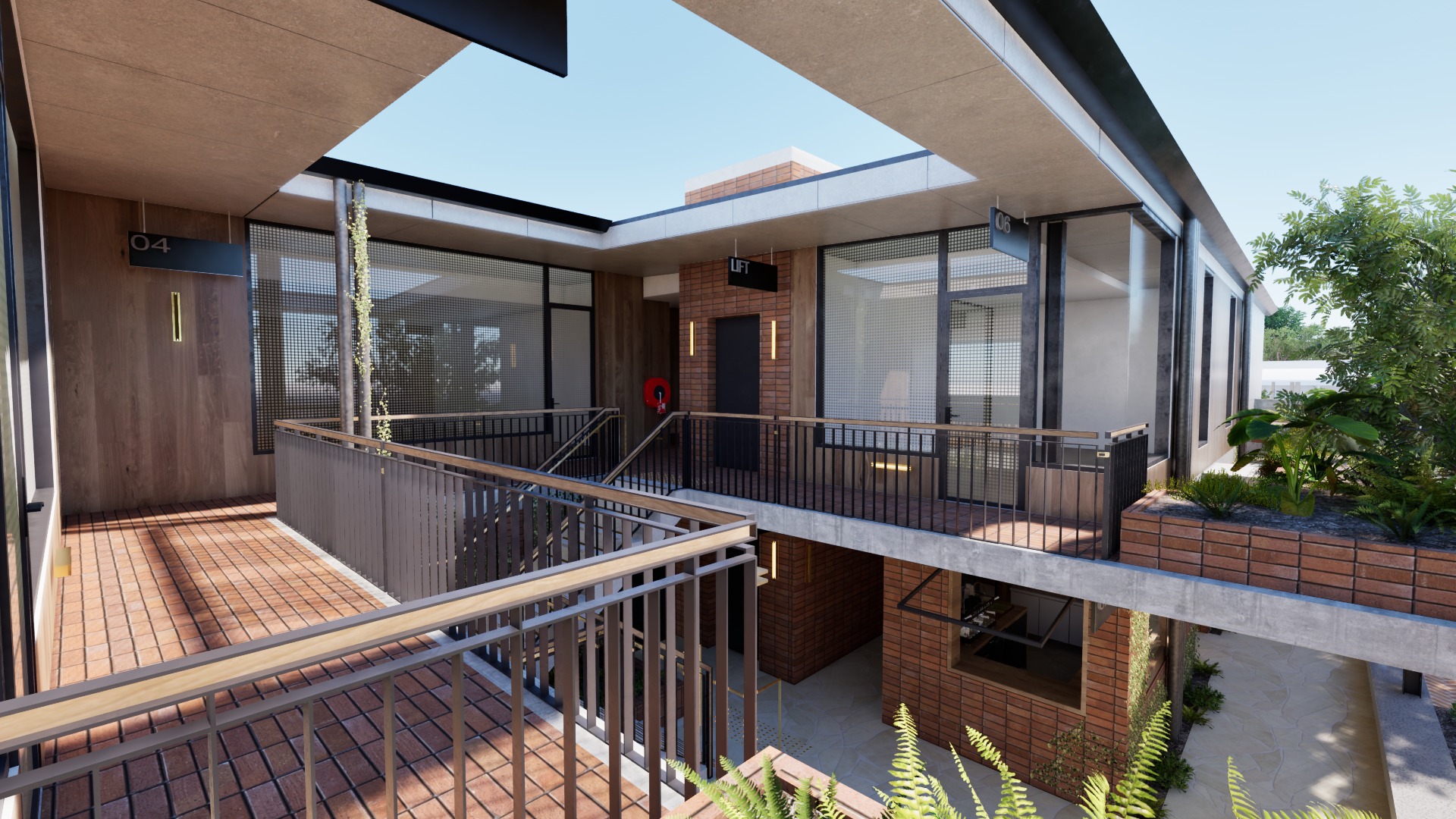
Slide title
Write your caption hereButton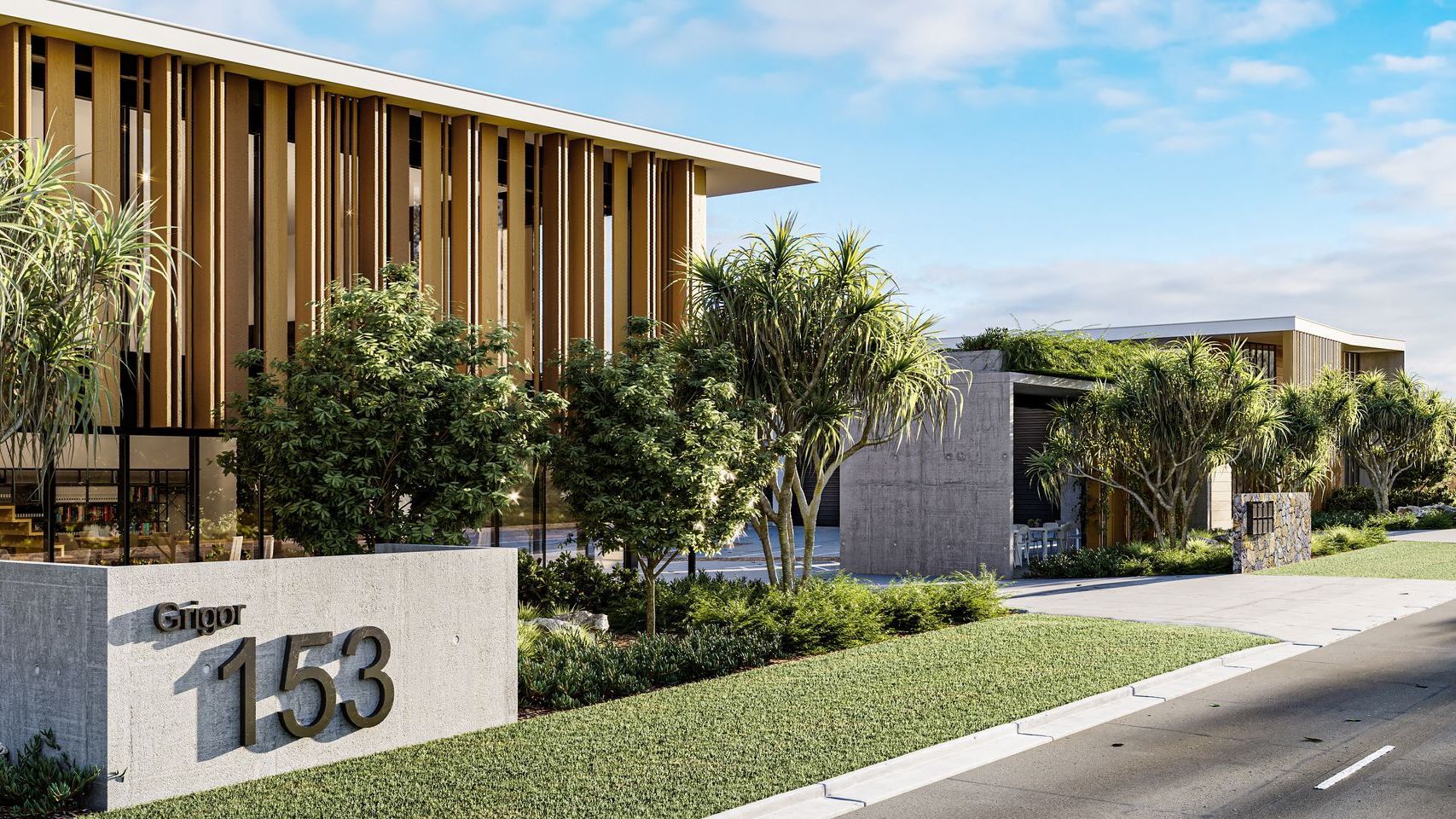
Slide title
Write your caption hereButton
What We Do: Sunshine Coast Building Designers
Rhad Leonardi is a multi-award-winning building design studio based on the Sunshine Coast; we offer a range of building design services, including concept design, preliminary design, plans for development approvals, and detailed construction documentation. We also offer architectural visualisation for digital marketing and sales. We have experience in various projects including industrial sheds designs, custom designer homes, and townhouse developments. At Rhad Leonardi, we love helping our clients maximise their project’s full potential and streamlining the process for them.
Describe some quality or feature of the company. Write a short paragraph about it and choose an appropriate icon.
Short title
People
Jarmin started - Rhad Leonardi in 2018 after working on a range of diverse projects spanning over 10 years in boutique design practices, building companies, and architecture firms. “I believe building design is where art meets science”. “I think it is essential to have a keen eye for detail and the ability to adapt to overcome the complex challenges we face as designers.”
Jarmin Rhad Leonardi
Building Designer QBCC LIC. 15070321
1. CONCEPT DESIGN
Concept design comprises a floor plan and 3d images. At this stage, you get a feel for the layout and aesthetic of your project. We offer the basic information at this stage to allow for rapid prototyping and fast turnaround times and this gives us the most flexibility to explore ideas from the client’s brief. It can also you used as a feasibility assessment giving you direct feedback about your project’s cost.
2. PRELIMINARY DESIGN
This stage is to progress the design implement any changes necessary and deliver a more comprehensive set of plans ready for council submission if necessary. This includes detailed area breakdowns, parking requirements, sections, elevations, and external finish schedules.
3. CONSTRUCTION DOCUMENTATION
After any information requests from the council and we receive development approval we move onto the construction documentation station in conjunction with the necessary consultants to deliver a set of working drawings that can be sent out for tender for accurate pricing and constriction. We pay close attention to the aesthetic detailing of the project and work closely with the builder and necessary consultants to deliver the best outcomes.
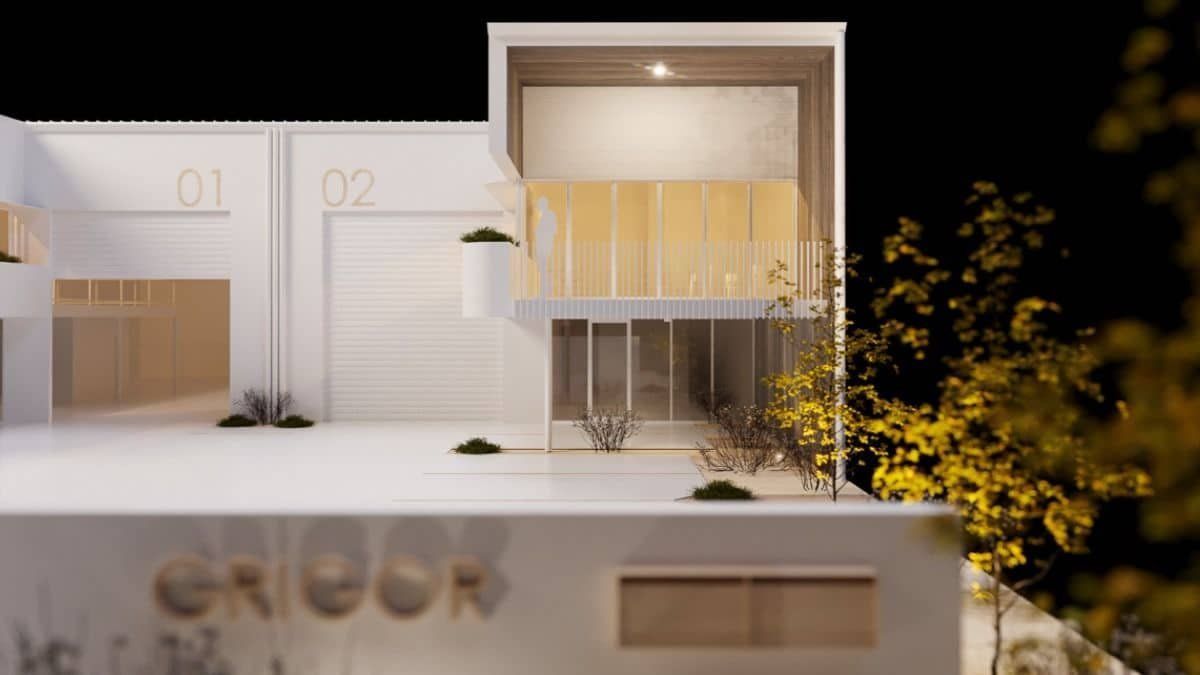
 Rating
Rating
design awards
2025
BDQ
REGIONAL DESIGN AWARDS-SUNSHINE COAST
CATEGORY- Conceptual Design- Residential-WINNER
PROJECT- Coe Residence
2024
BDQ
STATE DESIGN AWARDS
CATEGORY- Conceptual Design- Commercial-WINNER
PROJECT-Ambrose Building Office Headquarters
2024
BDQ
STATE DESIGN AWARDS
CATEGORY-Industrial Buidling design- WINNER
PROJECT- Cooroy Industrial Sheds
2024
BDQ
REGIONAL DESIGN AWARDS-SUNSHINE COAST
CATEGORY-Conceptual design - Commercial -WINNER
PROJECT- Ambrose Building- Office Headquarters
2024
BDQ
REGIONAL DESIGN AWARDS-SUNSHINE COAT
CATEGORY-Industrial Building design-WINNER
PROJECT- Cooroy Industrial Sheds
2024
BDQ
REGIONAL DESIGN AWARDS-SUNSHINE COAST
CATEGORY-Residential Renovation up $350k -WINNER
PROJECT- Townson Renovation
2007 QUEENSLAND BUILDING DESIGN AWARDS
STUDENT AWARDS - WINNER
